Edison, Normal Heights and Sherman Elementary Schools
San Diego Unified School District, San Diego CA
This portfolio outlines three school projects where I led the site selection/site expansion, site master planning and facilities/space programming activities.
Edison Elementary School
Edison - originally established in the 1930s - was expanded and rebuilt, saving the architecturally significant exterior facing of the original building and mirroring its primary details in the new library/media center.
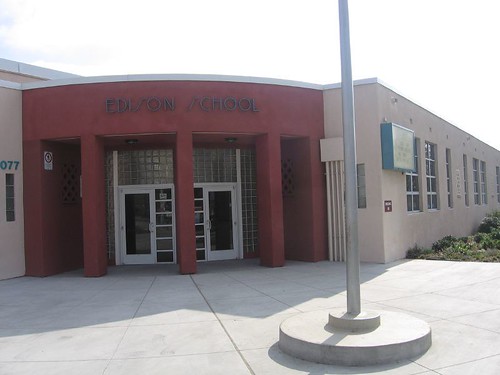

'
Above: An example of the Institutional/Art Deco detailing on Edison's original main building. This detailing is mirrored on the adjacent new library building.
This building was completely gutted and rehabilitated, while preserving the historically significant exterior facing.
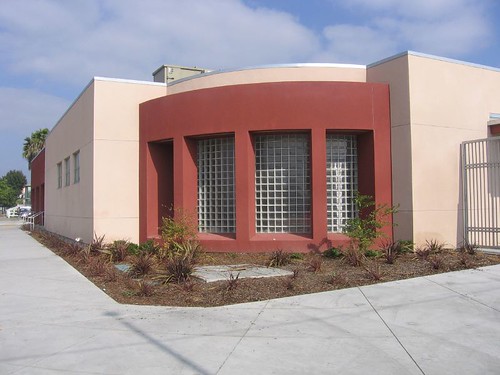
This building was completely gutted and rehabilitated, while preserving the historically significant exterior facing.

Above: This corner of the new library/media center building is adjacent to the school's main entrance and mirrors its architectural details.
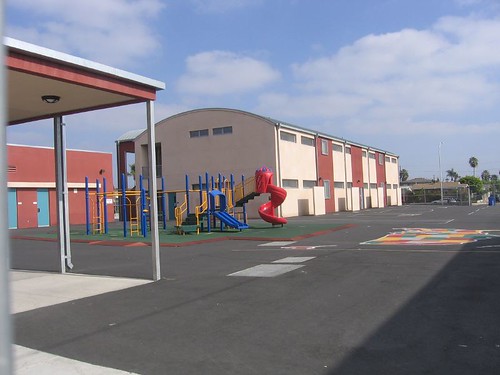
Above : The new classroom building shown here replaced eight modular classroom buildings
that were both substandard relative to current facilities standards, and occupied scarce
playground space.
Normal Heights Elementary School
A new campus notable for its building design and site planning, as well as well as the unusual amount of community participation and engagement brought to the project; as an example, the community lobbied for and received a promise from the school district to hire an architecture firm active in the neighborhood to design the school.
The site was fit into a completely built-out residential neighborhood, taking on a somewhat irregular shape to preserve non-blighted homes, apartments and condominiums. It was also situated adjacent to a new neighborhood park, allowing for a number of joint-use opportunities.
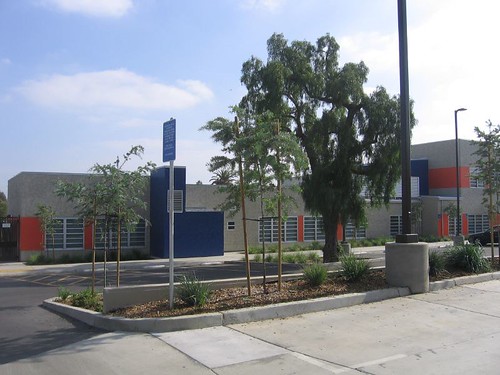
Above: Administration and support space building.
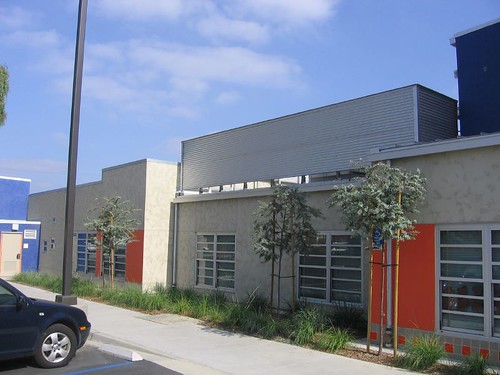
Above: Classroom building.
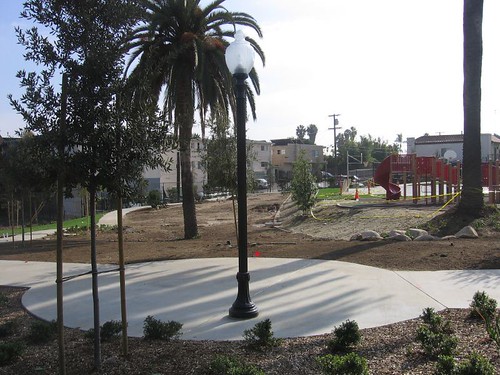
Above: Interface between the school playground and the adjacent city park.
Sherman Elementary School
Sherman was originally programmed in the (Proposition MM) bond language to have its enrollment reduced through the construction of a new school nearby. During the course of
the bond program the demographics in the neighborhood changed, and enrollment at the
school dropped significantly. The community lobbied successfully to have the Sherman campus
demolished and completely rebuilt, in lieu of building a new school on a separate site.
Above: Detail of the school's new main entry on the southwest corner of the school site, as well as adjacent support and classroom buildings. The campus structures, including almost 20 portable classrooms used to occupy the east and northeast portions of the site.

No comments:
Post a Comment